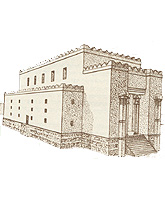|
|
|

The Origins of the Plan
|
The inner measurements of the temple are 60 els long, 20 els wide and 30 els high (not including the width of the walls). The rectangular temple was built on a longitudinal axis, in compliance with the building traditions prevalent in the northwestern parts of the Ancient Near East. An open courtyard (ulam) fronted the temple's two halls, the hekhal and the devir. To this day there is not a single example of a temple identical to Solomon's, though we know of temples that share similar architectural traditions. |
|
The basic plan of Solomon's temple is that of the megaron - a longitudinal building fronted by an entrance hall supported by two pilasters flanking two centralcolumns. This layout is already evidenced as sanctuaries in Anatolia in the 4th millennium BCE. During the 3rd millennium BCE the megaron plan was also applied to temples in northern Syria (Tell Hawara). Three temples excavated at Ebla (Syria) and dated to the beginning of the 2nd millennium BCE, exhibit the same plan: one had a niche in its rear wall for accommodating the statue of the deity. A close architectural parallel is the temple at Tel Ta'ayinat in the Antioch Valley, Syria. Longitudinal temples were unearthed also in Israel, e.g., at Meggido (Temple 2048) and at Shekhem, dating to the Middle and Late Bronze Ages. The construction of a set of only two columns adorning the entrance to temples is also common in Israel and Syria. |

|


